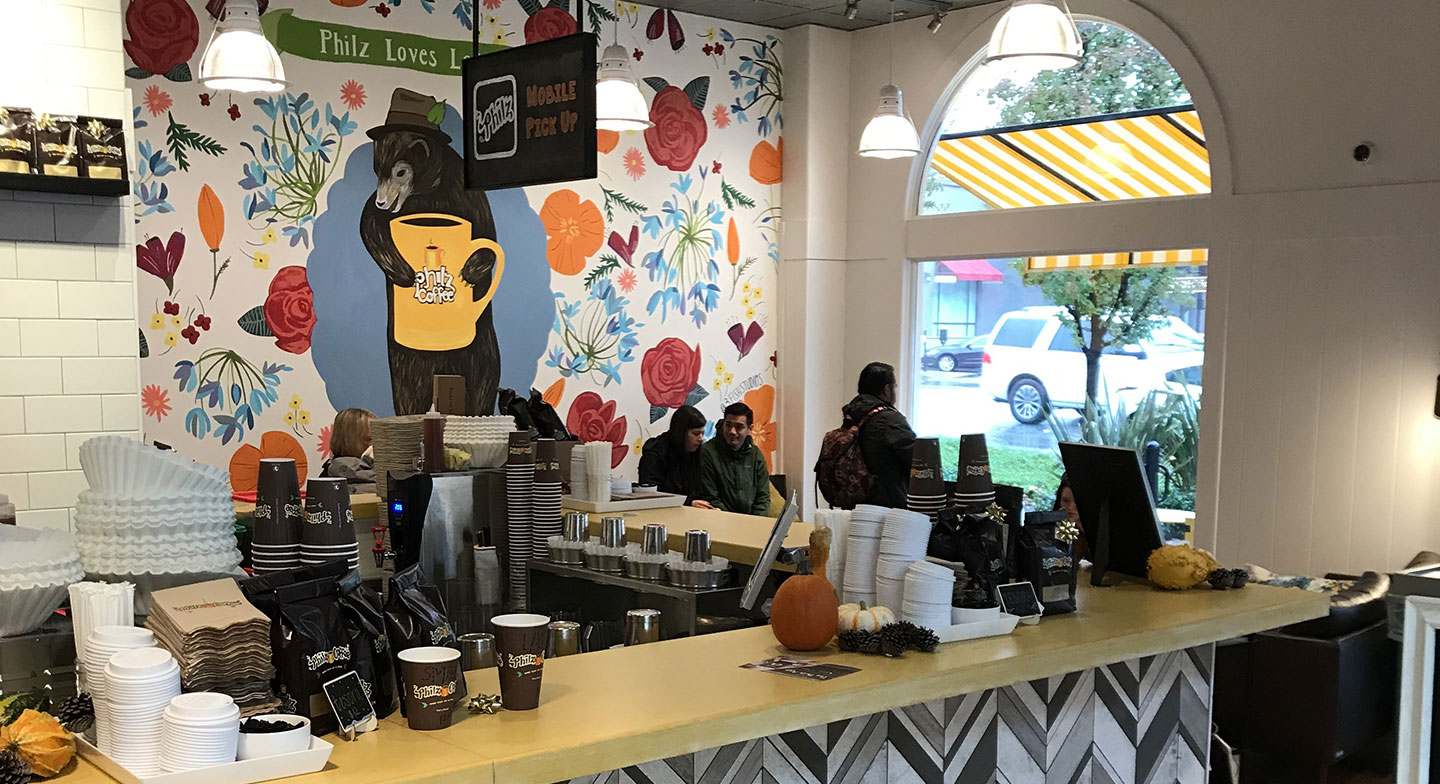Architects have a unique job—it’s our responsibility to design a space to meet needs, or look at an existing space and imagine what it can become. That is exactly what we’re doing for a public health administration client in California
right now. As is common, a building of this type needs to satisfy many considerations, including operations, goals of colocation and collaboration, meeting the needs of its public while also keeping its staff members safe, and providing an aesthetically
pleasing design all while working within a tight budget. During this project’s design process, the COVID-19 pandemic emerged shifting the design parameters, goals, and architectural program in real-time. As we all learned about appropriate
mitigation of COVID-19 spread and pandemic-related health and safety guidelines, design thinking had to expand to include a wide range of possibilities beyond the original scope, including adaptive reuse, modular, and new construction and combinations
of each.
Utilizing Lessons Learned from Unusual Projects
One of the things I love most about practicing architecture is that I have the opportunity to apply creative problem solving, and often those solutions come from unlikely experiences. In the case of the public health administration building, I’m
taking lessons learned from my corrections and commercial facility projects and implementing them into design considerations here.
What Corrections Projects Can Teach Us for Public Health Administration Buildings
When designing a correctional facility, safety is one of the most important factors, and it’s not too different in a public health administration building. It’s likely that a handful of the visitors walking through the doors each day may require
an added level of security. To help keep staff and the public safe, we can incorporate bullet proof reception areas, install additional security cameras, and utilize touchless hardware. These are all things that are done in a corrections facility.
Similarly, keeping certain groups of people separated is imperative and including separate entrances and exits for staff and visitors is a key design component, especially during a pandemic. This is a system we refer to as separation of circulation,
and it helps keep air flow moving in the direction it should be, while also keeping distance between staff and visitors.

Safety is a critical design factor in both correctional and public health administration facility projects.
Architects have a unique job—it’s our responsibility to design a space to meet needs, or look at an existing space and imagine what it can become.”
Will Oren
What Commercial Projects Can Teach Us for Public Health Administration Buildings
In the commercial market, we deal with a lot of maintenance contracts, roof replacements, adaptive reuse facilities,
and material management. In a public health administration facility, keeping materials separated, away from visitors, and easily accessible, is important to maintaining workflow and safety. When we designed a Philz Coffee shop in an old gas station
a few years ago, we learned valuable lessons about material management that we’re still carrying with us today—they needed to be able to access their coffee beans quickly without them being in the way of customers. Additionally, we’re
designing a space for a commercial manufacturer who produces and sorts a high volume of reusable cups every week. Maintaining organization and flow in that facility is critical.

Designing Philz Coffee in Lafayette, California, provided valuable lessons learned for designing a new public health administration facility.
All these lessons have been extremely valuable as we consider design decisions that will ultimately be implemented into the new—or old—space for the public health administration facility. It’s key to think outside the box about how seemingly
unrelated past projects may provide the answers to your existing project challenges.