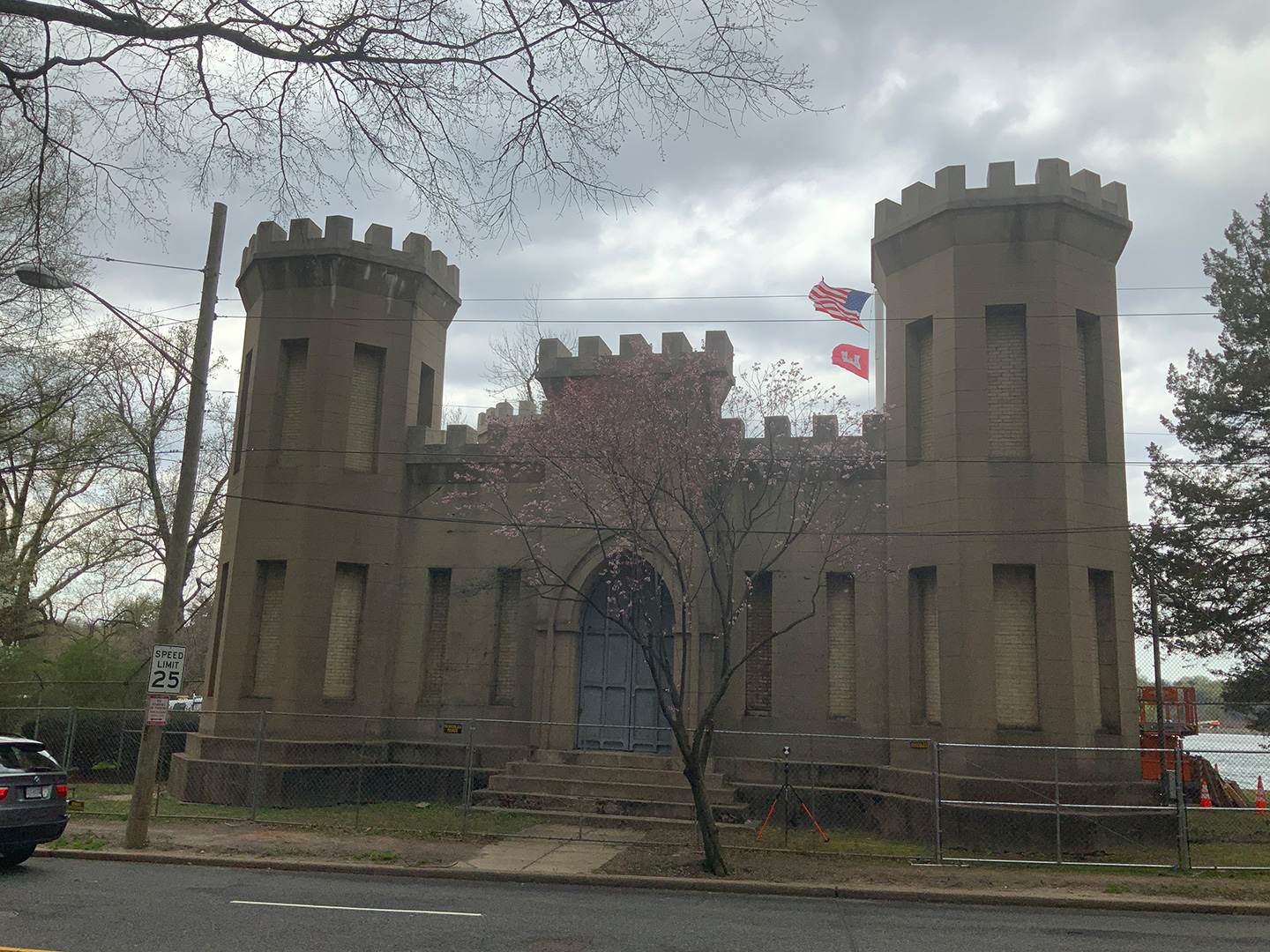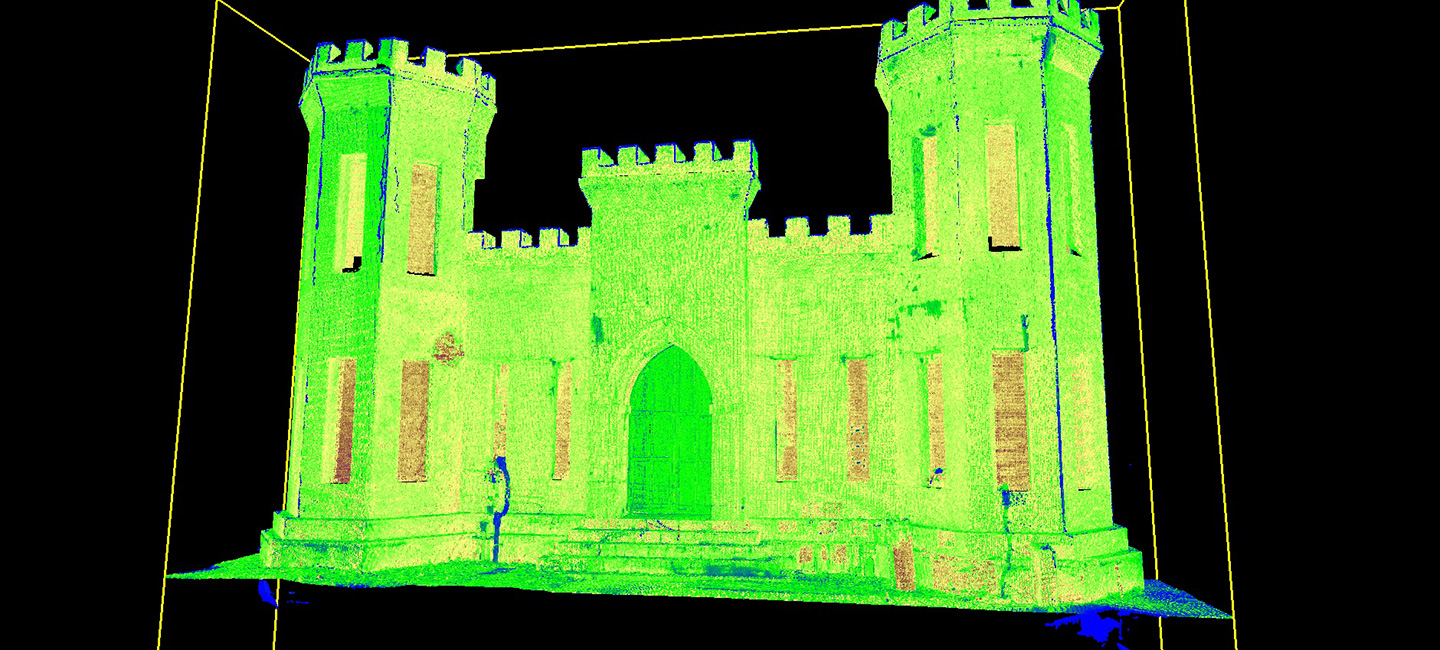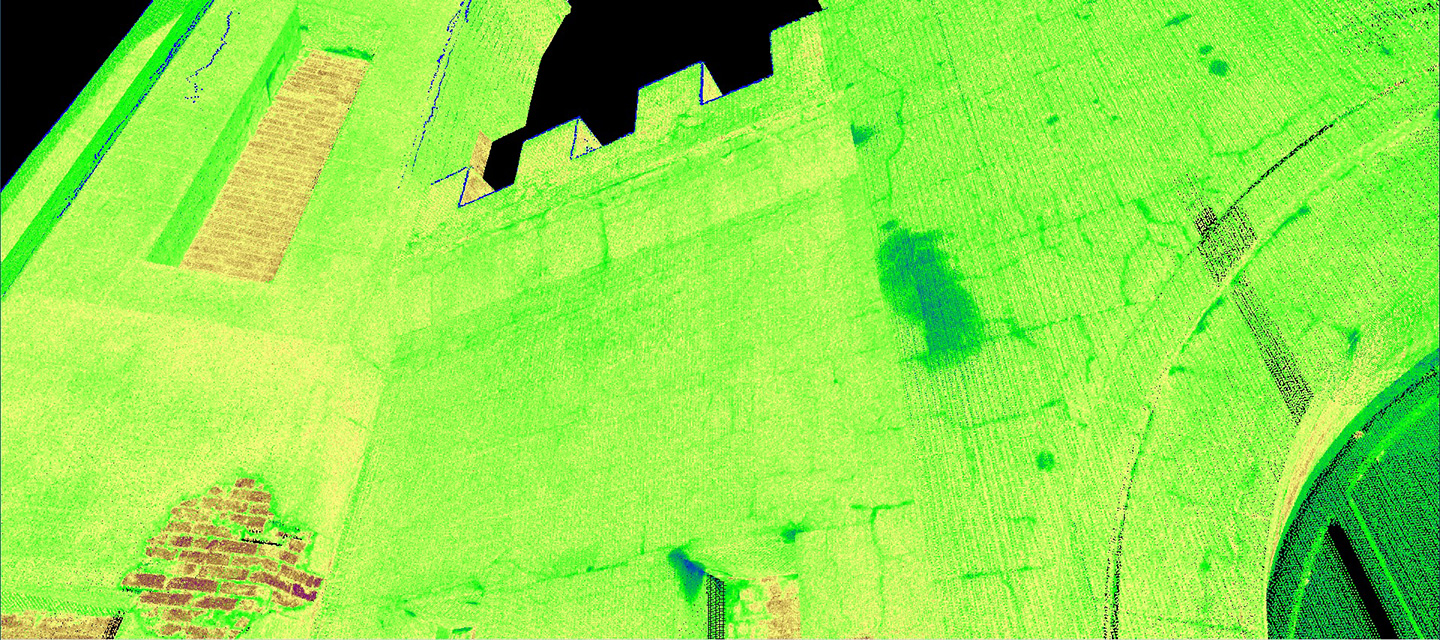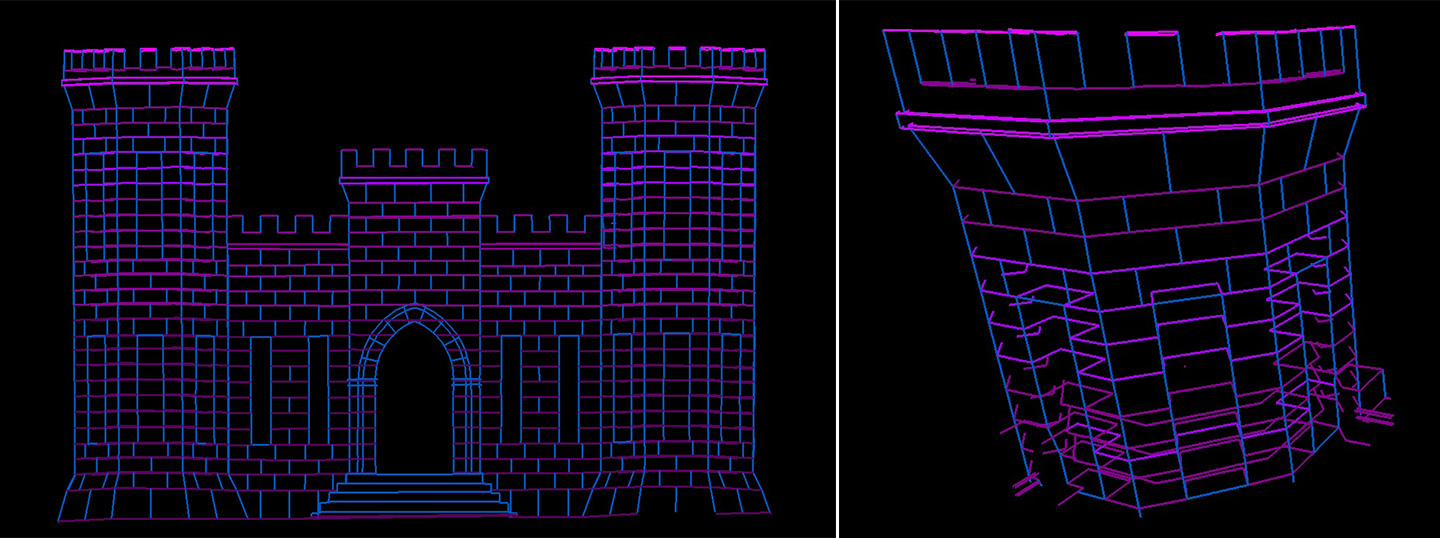Back in 1901, the pumphouse at Georgetown Reservoir, also called the Castle Gatehouse, was built to pump water into the four-mile-long Washington City Tunnel that led to the McMillian Reservoir, thereby improving the municipal water system to Washington, D.C. The building was designed to replicate and honor the U.S. Army Corps of Engineers’ (USACE) 1839 insignia as a symbol of its contributions to the city’s public health efforts, which were heavily focused on providing clean water to local residents. Located near Reservoir Road and MacArthur Boulevard in Northwest Washington, D.C., the castle was constructed by USACE as an addition to the reservoir and was added to the National Register of Historic Places in 1975.
 Georgetown Reservoir, also called Castle Gatehouse, is a replica of the U.S. Army Corps of Engineers’ 1839 insignia.
Georgetown Reservoir, also called Castle Gatehouse, is a replica of the U.S. Army Corps of Engineers’ 1839 insignia.
Originally built using face brick on the exterior, the building was later covered with Portland cement plaster and blocked off to represent stonework. Over the years, the underlying brick has caused the plaster façade to erode. USACE contracted with Atlantic Refinishing & Restoration, Inc. (Atlantic) to lead a significant restoration effort, helping to bring the castle back to its original glory.
How Laser Scanning Helped Overcome Challenges
To help with this effort and support Atlantic’s work to remove and replace the existing stucco surfacing from the castle exterior, we provided laser-scanning services to detail the thickness of the stucco material and reproduce the faux grout lines of the entire structure, inside and out, including the roof. Recording the exact location of the faux stone grout lines was challenging as there was not a straight, level, or plumb line in the building. The stucco on the castle is between 3/8 inches and 3-inches thick and varies throughout the building. Once it’s removed and the underlining brick is repaired, the stucco needs to be replaced at the same thickness and with the faux stone grout lines scribed in the original locations.
 Faux stone grout lines are shown here, along with cracks in the laser scans both due to the gaps in the surface and a change in light reflectivity from calcium forming in the cracks.
Faux stone grout lines are shown here, along with cracks in the laser scans both due to the gaps in the surface and a change in light reflectivity from calcium forming in the cracks.
 It took three days to laser scan the building and seven weeks to produce more than 10,000 dimensions in the final plan set.
It took three days to laser scan the building and seven weeks to produce more than 10,000 dimensions in the final plan set.
Creating a Wire-Frame 3D Model
Using laser scanning, our team surveyed more than 40,000 line segments. The best way to represent the faux stone grout lines was via a wire-frame 3D model. At each horizontal grout line, a slice through the point cloud was setup. This slice was traced with a polyline, closely following the uneven features of the walls. Once the 36 slices were traced, the vertical lines were added between them. This line work was brought into AutoCAD and 3D paper space views were set-up to show each face of the castle unfolded as a flat ortho view. The flat views were then dimensioned so each side of every faux stone block could be shown.
It took three days to laser scan the building and seven weeks to produce more than 10,000 dimensions in the final plan set.
The value that laser scanning brought to this important and historic project was instrumental in aiding modern-day renovation techniques that aligned with the delicate condition of this iconic building.”
James Hall
 A wire-frame 3D model of the front of the castle.
A wire-frame 3D model of the front of the castle.